The Townhome
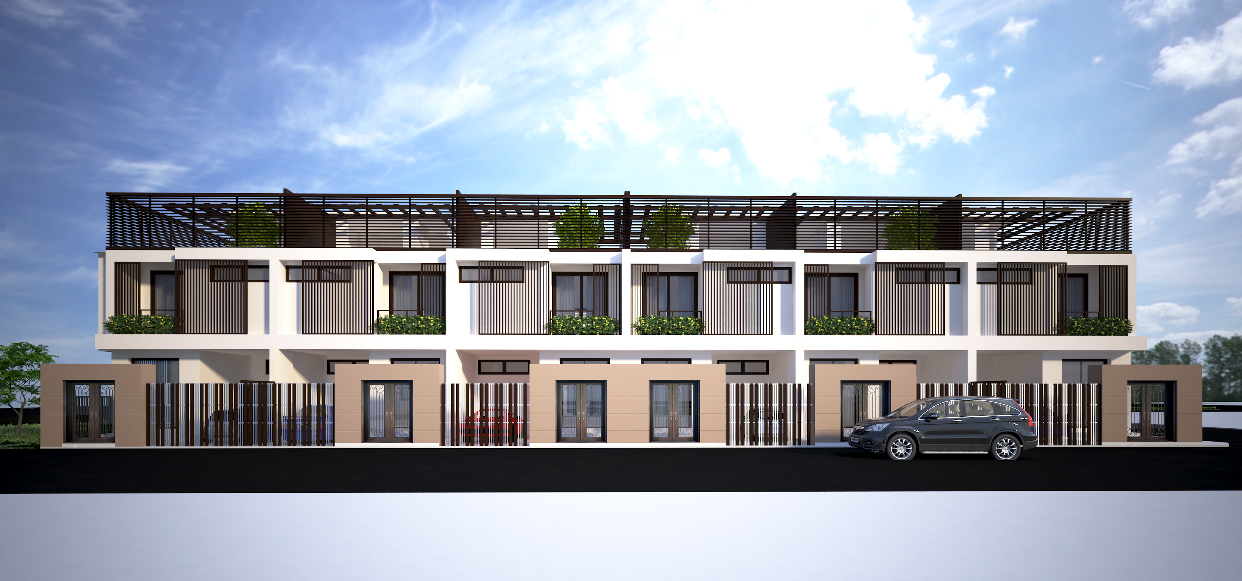
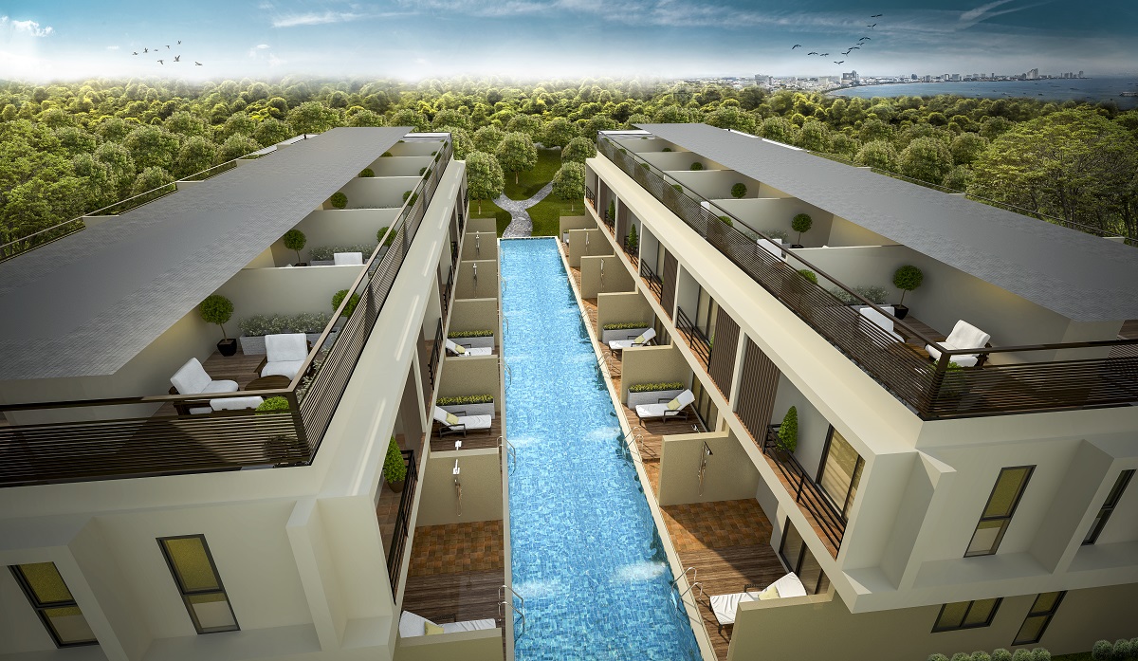
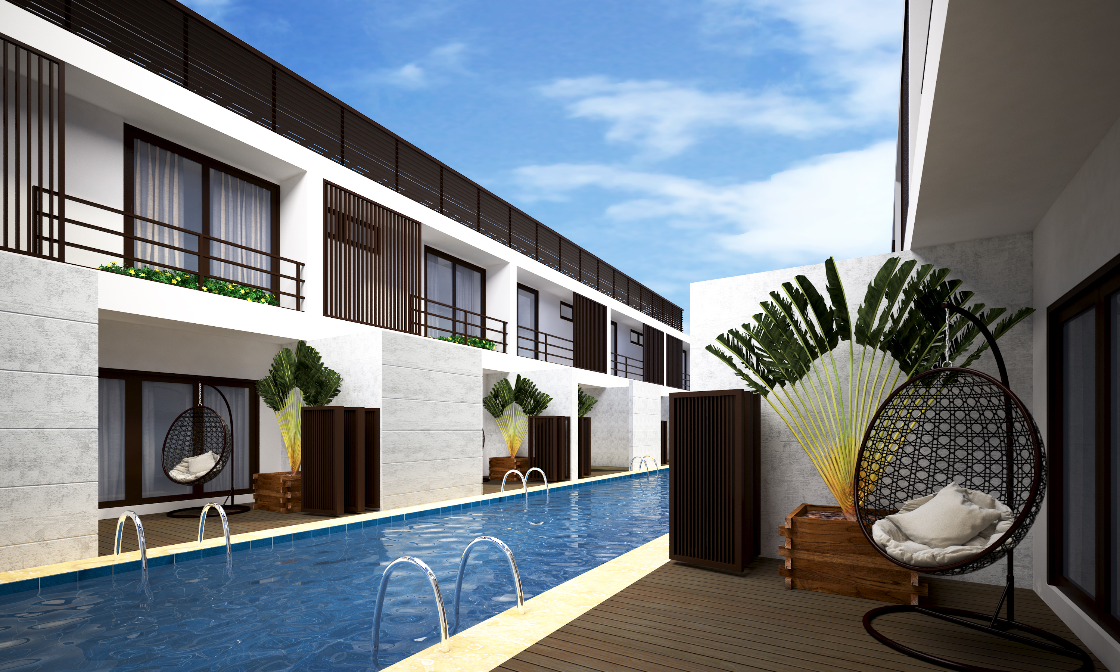
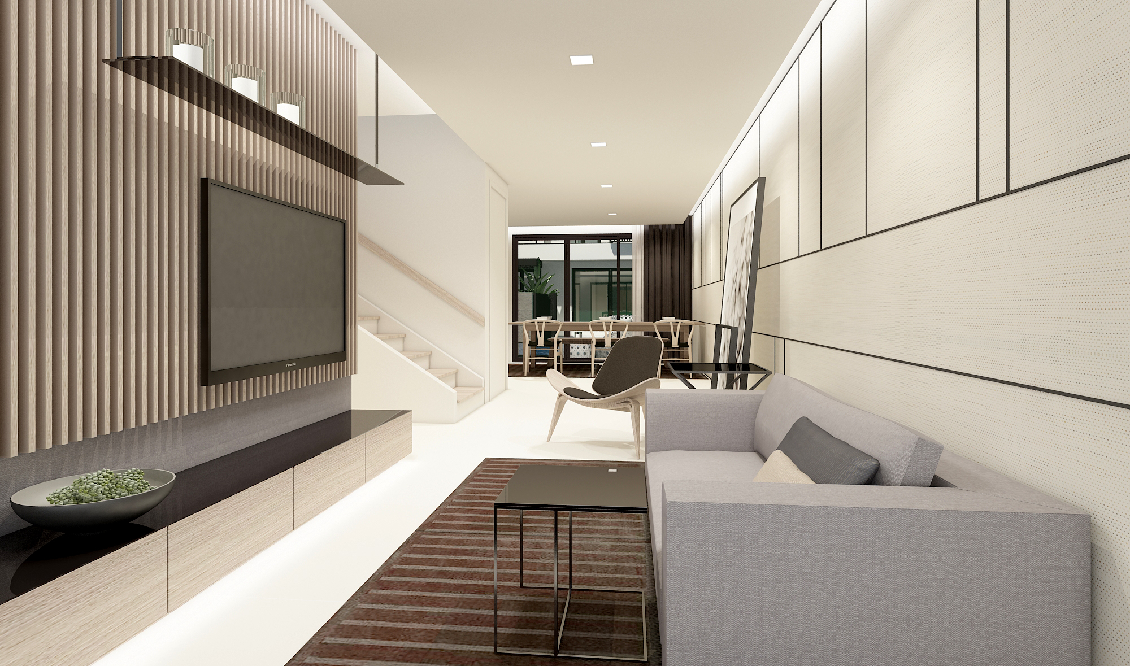
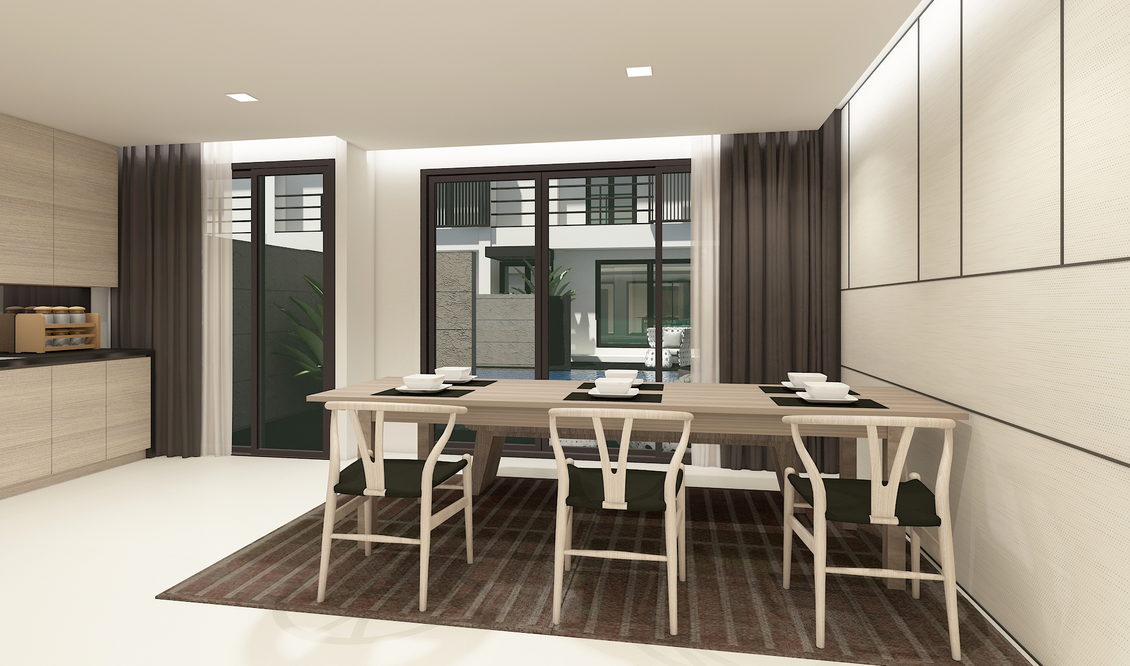
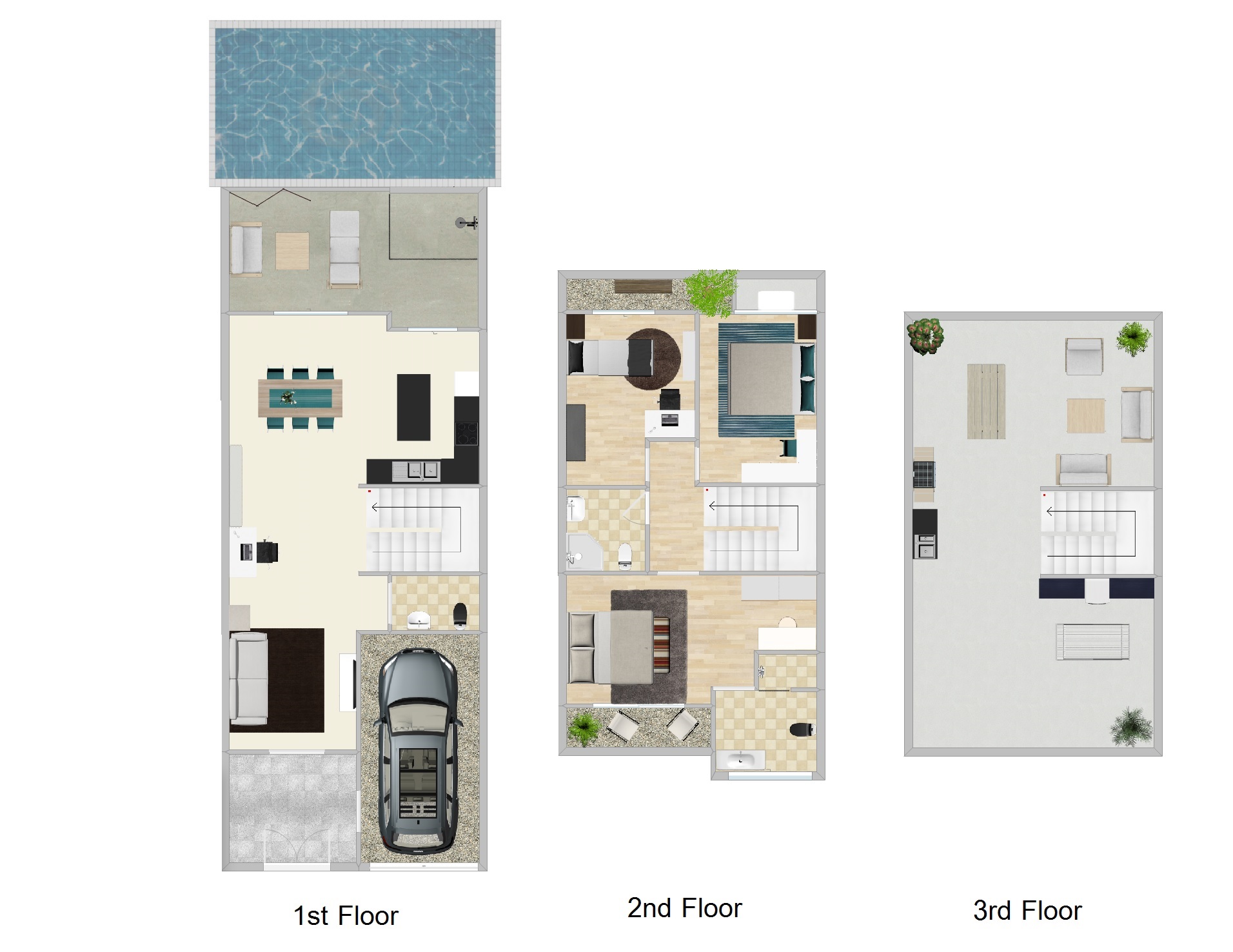






ทาวน์โฮม
ขนาดที่ดิน : 24 ตารางวา
พื้นที่ใช้สอย : 150 ตารางเมตร
ห้องนอน : 2 หรือ 3
ห้องน้ำ : 2
ที่จอดรถ : 1
ทาวน์โฮมของเราเป็นหนึ่งเดียวในพัทยา ซึ่งมีเอกลักษณ์ที่โดดเด่น ด้วยสไตส์โมเดรินส์ที่ผสมผสานกึ่งสไตส์รีสอร์ท หน้ากว้าง 6 เมตร ยาว 16 เมตร แบบ2 ชั้นครึ่ง มาพร้อมกับ 2 หรือ 3 ห้องนอน 3 ห้องน้ำ ซึ่งตอบโจทย์ไลฟ์สไตส์ในยุคปัจจุบัน
ทาวน์โฮม สองชั้นครึ่ง ที่สวยงามตั้งอยู่บนทำเลที่สะดวก สามารถเข้าออกได้ง่าย และ ได้รับการออกแบบที่ลงตัว
ทาวน์โฮม สองชั้นครึ่งของเราได้รับการออกแบบที่พิเศษ เต็มไปด้วยฟังก์ชั่นการใช้งานที่ลงตัว ทำให้สามารถจัดสรรพื้นที่ใช้สอยได้อย่างสมบูรณ์แบบ
The Townhome Floorplan in Villa Asiatic
The new village under construction by Fed Property Villa Asiatic in Pattaya will feature both houses and townhomes for sale. There will be 12 townhouses in total. Two buildings with half a dozen units each. The dual buildings will be separated by a lap pool that is directly accessible. The townhouses can be modified to be either a 2 bedroom or 3-bedroom floor plan depending on the needs and wants of the owner. The townhomes are slated to be built during the first phase of building so those that would like to customize their unit are encouraged to contact an agent sooner rather than later. The finishes available in both the Grand Villa and Deluxe Villa are also available for the townhomes. Build your custom townhome in Pattaya now in the new Villa Asiatic Project.< -->
Custom Floor Plan 2 Bedroom Townhome for Sale
Every buyer is different, with different needs, wants, and desires. No two owners will use their home for the same purpose. Some will use their townhouse as a vacation getaway, while others will raise a family, and still others may use it as a retirement home, or perhaps as an investment property. With so many variables the team at Villa Asiatic have designed two distinct floor plans for the townhouse units. The 2 bedroom unit is a very open floor plan with a lot of communal living space, and the opportunity for either an office or a den to be built into the plan, or the kitchen can be enlarged.
Custom Floor Plan 3 Bedroom Townhome for Sale
For the owner that wants to have more private sleeping space the 3 bedroom townhouse floorplan may be more appropriate. The 3 bedroom plan has smaller communal spaces, with 3 private bedrooms. This may be a perfect option for young families, or great for those that expect to have a lot of family and friends visit them as guests. One may notice that when you reside within 1 km of the sea, the number of people wanting to come and visit you on their holidays may increase significantly.
Choose the Materials for your Brand New Townhouse in Villa Asiatic
There are both standard materials and luxury materials available for all floor plans. The Deluxe Villa comes standard with the luxury materials and all other units come standard with the standard options, however, one can mix and match. If you would like to have central air installed in your townhome that can happen, or if you would like to have the solid wood staircase and banister like in the luxury house you can upgrade.
Why Build Townhomes in a Housing Village
The developers of Villa Asiatic wanted to give a large variety of choice to their new owners. They realize that not all living situations are the same, and everyone has different needs. The goal of Villa Asiatic is appeal to a home buyer or townhouse customer that wants to live in a high quality building, in a quiet secure location. Having a few units in the village that require very little ground maintenance, and still gives the luxury and amenities available to those that want a free standing home was important the developers Fed Property Co. Ltd.< -->
